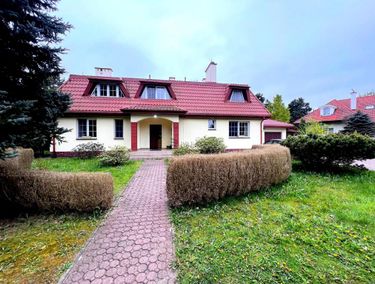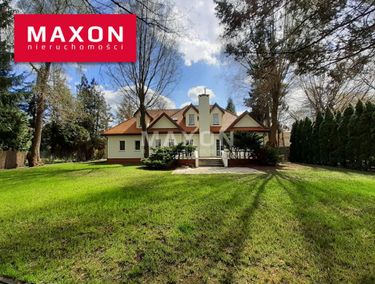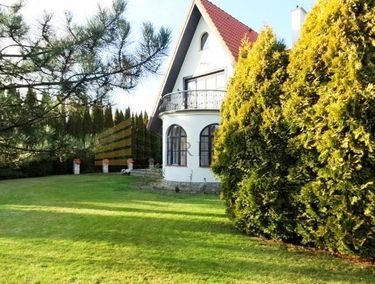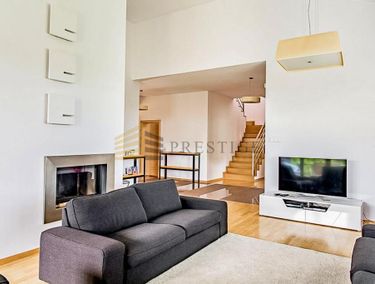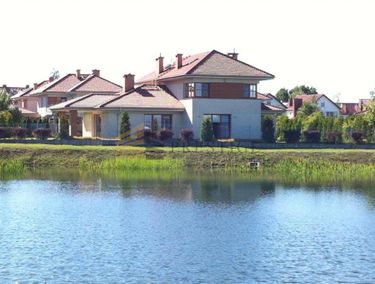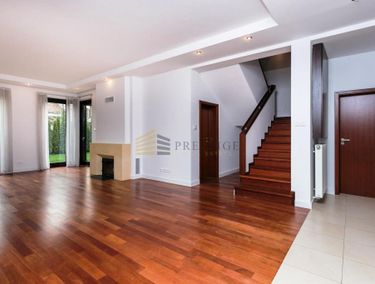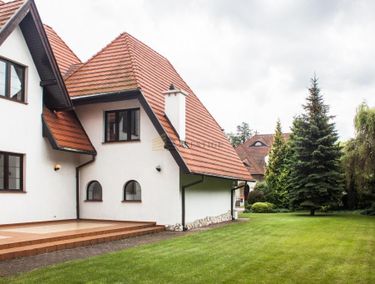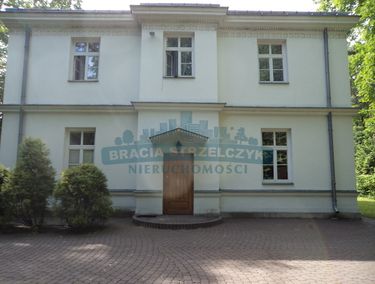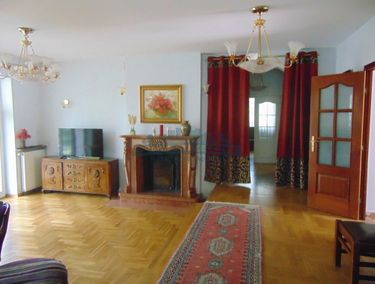- Powierzchnia 1000m2
- Pokoje 8
- Łazienki 4
- Rok budowy 2011
Dom wolnostojący - oferta ARCHIWALNA
Współczesna Rezydencja Pałacowa w bardzo prywatnej strefie Konstancina Jeziornej. Luksusowe klasyczne wnętrza łączące komfort życia z współczesnymi rozwiązaniami energooszczędnymi. Słoneczny ogród 5000 m2 z elegancko wkomponowanymi dwoma budynkami o powierzchniach 1000 m2 (rezydencja ) oraz 400 m2 (dom pomocniczy z garażami i 2 mieszkaniami).
ROZKŁAD
Parter: Reprezentacyjny hol (49 m2), z garderobą (10 m2) i łazienką (6m2). Dwie strefy dzienne. Strefa (A) to salon prawie 100 m2, a w tym kominkowo-wypoczynkowa przestrzeń (60m2) skierowana na stronę południowo-zachodnią, połączona ze słoneczną werandą (36 m2), dalej z bezpośrednim wejściem do salonu gabinet (22 m2) z łazienką (5 m2). Strefa (B) to jadalnia połączona z kuchnią (59 m2), salonik (22 m2), spiżarnia (5m2), przejście do garażu na 2 samochody (37 m2).
Piętro: hol z klatką schodową (52m2), główna sypialnia (50m2), pokój kąpielowy z wanną, kabiną natryskową, wc, bidet, możliwością instalacji dodatkowo sauny, 2 garderoby każda po 10 m2. Dodatkowo 3 sypialnie (15 m2 tuż przy masterbedroom, kolejny pokój 24 m2 z łazienką 6m2 i garderobą (6 m2), pokój (22 m2) z łazienką (5 m2) i garderobą (5 m2), pralnio-suszarnia (5 m2).
Poddasze użytkowe aktualnie nie jest zaadoptowane.
Budynek Nr 2 o pow. 100 m2 posiada dodatkowe 2 miejsca garażowe na pow. 44 m2 , pomieszczenie ogrodowe, pomieszczenie techniczne, kotłownia (10 m2), agregat (7 m2), hol z klatką (18 m2). Na poddaszu 4 schowki każdy po 3 m2, i 2 pomieszczenia-mieszkania oddzielne po 50 m2 każde.
STANDARD
Bardzo wysoki standard idealny zarówno dla biznesmena, jak i dyplomaty. Ogrzewanie i woda ciepła – pompa ciepła, gaz, 400V, kanalizacja miejska, alarm, monitoring, teren zamknięty. Stolarka okienna drewniana. Dachówka ceramiczna?. Internet, telefon, klimatyzacja, kominek, gipsowa sztukateria, na podłodze kamień i dębowe deski.
DODATKOWE WARUNKI NAJMU:
Minimalny czas: 24 miesiące. Kaucja 2 miesięczna. Media - płatne oddzielnie wg wskazań liczników.
A Modern Palace Residence built in 2011 in Chylice which is a very private area of Konstancin Jeziorna. Luxury classic style interiors combine comfort with modern energy-saving solutions. Two elegant buildings 1000 m2 and 400 m2 harmoniously located in sunny 5000 m2 garden.
LAYOUT
Building No.1
Ground floor: Representative hall (49 m2), with dressing room (10 m2) and bathroom (6m2). Two daily zones. Zone (A) consists of: almost 100 m2 living room, including a fire place area (60m2) facing to the south-west site, combined with the sunny veranda (36 m2), continuing direct access from the living room to the office (22 m2) and the bathroom (5 m2). Zone (B) consists of: a dining room connected with a kitchen (59 m2), lounge (22 m2), storage room (5m2), with access to a 1 car garage (37 m2).
First Floor: hallway with a staircase (52m2), master bedroom (50m2), bath room with a bath, a shower, toilet, bidet, space available for installing additional saunas, 2 dressing rooms, each 10 m2. In addition, 3 bedrooms (15 m2 next to the master bedroom, another room 24 m2 with bathroom 6m2 and dressing room 6m2 , room 22 m2 with bathroom 5m2 and dressing room 5 m2 , laundry - drying room 5 m2.
An attic available for use but currently not finished.
Building No.2
Building 100 m2 space consists of: 2 additional parking spaces of 44m2, garden storage room, technical room, boiler room 10 m2, generator room 7 m2, 18 m2 hallway with a staircase. In the attic are two apartments 50 m2 each, and 4 storages rooms 3 m2 each.
STANDARD
Very high standard ideal for both businessman and diplomat.
The house is well finished with wooden window frames, ceramic roof tiles, plaster stucco, stone as well as oak hardwood floor.
The house is well equipped with central heating and water heating - heat pumps, gas, 400V, city sewer, alarm, monitoring, air conditioning, fireplace, Internet connection, telephone, etc.
ADDITIONAL TERMS OF LEASE:
Minimum 24 months lease. Two months lease deposit required. Utilities - to be paid separately according to meters’ readings.
Somptueuse residence de 2011 anne, dans la zonetres privee de Konstacin Jeziorna- Chylice. L'interieurs tres Luxe classiquesavec le confort de la vie
et l'efficacite energetique moderne. Le jardin ensoleille de 5000 m2 ou sont places tres harmonieusement et elegants 2 batiments d'une superficie totale
de 1000m2 et 400 m2.
Plan de maison:
Eplacement salle representative-49m2.Des surfaces additionnelles:vestiaire- 10m2, salle de bain- 6 m2, deux zones quotidienne. Zone (A) - salon- presque de 100 m2. Dans cette zone ce trouvent une surface /l'area/ de repos avec une cheminee- 60m2 - du sud-ouest liee avec le veranda ensoleille de 36 m2.
Apres un acces direct de salon au gabinet de 22 m2 , avec une salle de bain - 5m2.
Zone ((B) - salle a manger avec la cuisine -59 m2, sallon- salle de manger- 22 m2, le cellier de 5 m2.
Passage vers le garageattribue aux un /deux voitures- 37 m2.
Etage: hall avec les cescalier - 52 m2, chambre a couche principale -50 m2 , salle de bain avec une begniore et une douche , toalete,bidet,sauna. Les deux vestaires chaques de 10m2. Suplimantaire le 3 chambres a coucher de 15m2,24m2, avec une salle de bain 6 m2 et vestaire - 6m2, une chambre de 22 m2, avec une salle de bain de 5m2 et vestaire de 5m2 et blanchisserie de 5m2.
Capitulation non amebage.Le batiment 2- sourface de 100 m2 posede de 2 espaces de garage (44 m2).
chambre-jardin, la salle de plombier, chaudiere de 10 m2, l'agregat 7m,halle avec les escaliers-18m2.
Sur le grenierse truvent 4 cassierschaques de 3 m2 et deuxchambre- appartements separees chaques de 50 m2.
Le standarts:
Tres haut standartds ideal pour le buisnesmenque , le diplomate.Chauffage de l'eau chaude ,pompe a chaleur electricite, gaz,canalisation,alarme,monitoringe. Sourface ferme . Les fenetres en bois. Tuile l'internet , telephone, climatisation,le cheminee,
boiseriesmoulage platre., pierre, et bois de feuillu.
Les conditions de locations supplementaires:
Le temps minimale 24 mois. Depot- 2 mois. Les medias vont etre regles suparement selon les releves de compteur.
W przypadku tej oferty wynagrodzenie naszego biura pokrywa właściciel nieruchomości.
Oferta wysłana z programu dla biur nieruchomości - asariWEB
Szczegóły oferty
Cechy oferty
Lokalizacja:
Mazowieckie, Konstancin-Jeziorna ,
Zobacz także inne ogłoszenia:
Domy na wynajem Konstancin-Jeziorna
Domy wolnostojące na wynajem Konstancin-Jeziorna
Domy 8 pokojowe na wynajem Mazowieckie, Konstancin-Jeziorna



/photo/asset/012/960/276/77035b33eacc59b1a3ff6db6682edd78.jpg?signature=bcb2f6a8d3ec8ae6d869ce6dca4e8d253831bed1a39bccd667313cbdb248e567)
/photo/asset/012/960/276/77035b33eacc59b1a3ff6db6682edd78.jpg?signature=7463b8f0eee1a424f31cad64d3f0cb5fd63b7b7af8ba2f2d515056c10067283c)


