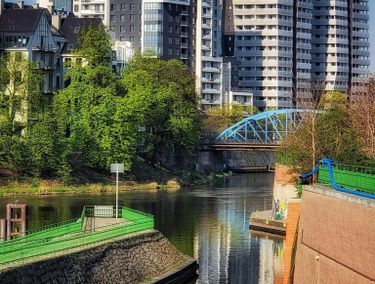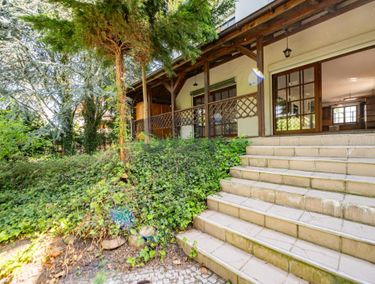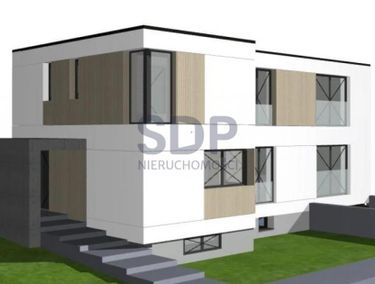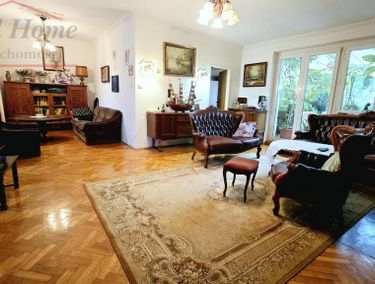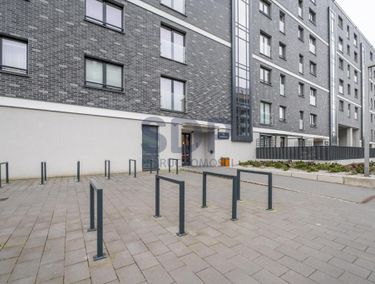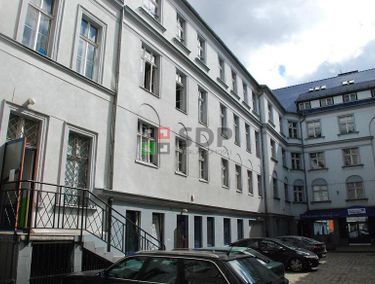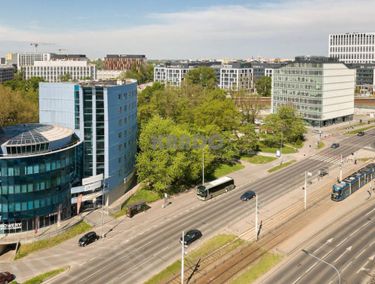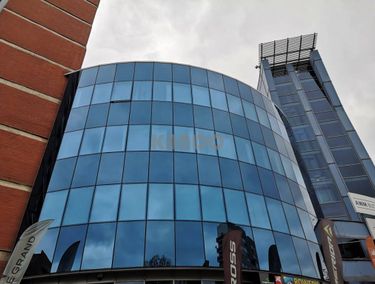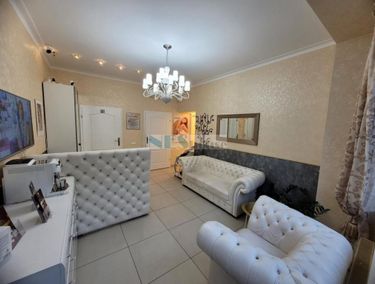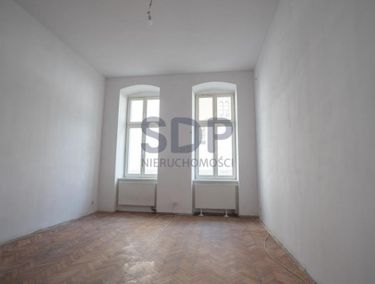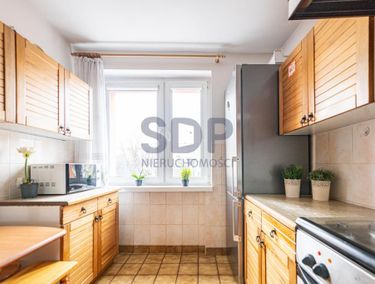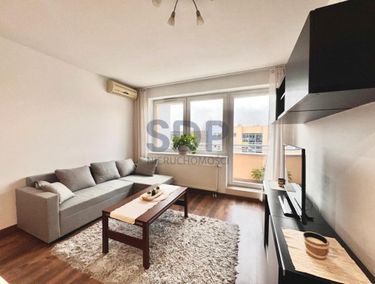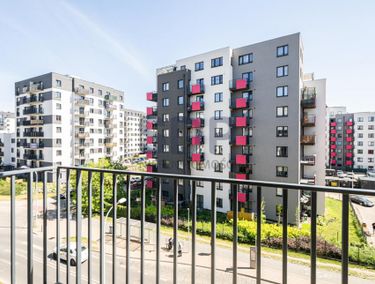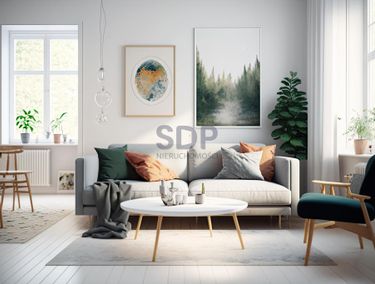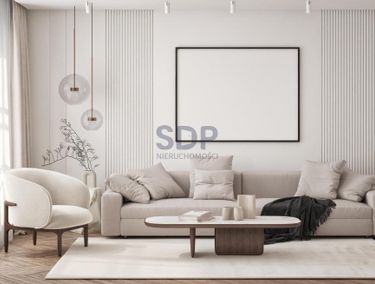- Powierzchnia 650m2
- Pokoje 9
Lokal Komercyjny lokal biurowy - oferta ARCHIWALNA
WONDERFUL VILLAGE WITH A POOL IN THE BEAUTIFUL AREA OF HISTORICAL ZALESIE!
I invite you to watch a short movie about the property and the area! - https://www.youtube.com/watch?v=nesUeyJoJQs
Offer for a client looking for a unique real estate! Perfect not only as a luxury home, but also intended for a SPA or hotel.
The villa is located in the historic district of Wroclaw - Zalesie, which is a part of the Szczytnicki Complex of Nature and Landscape, just a few steps from the Wroniego Park. Zalesie is located in the immediate vicinity of Szczytnicki Park and have the character of a villa suburb and is one of the most desirable districts of Wrocław.
The building undergone a thorough expansion in XXXXXX012. Due to the historical character of the area, it was carried out under the strict supervision of the conservator, becoming the perfect combination of modern functionality and the historic character of architecture.
Property parameters:
The area of the plot - 746m2
Living area - 650m2
Building area - 220m2
Greenery - 423m2
Terraces - 43m2
The villa allows for any arrangement of space. Architect's projects consist of:
LEVEL -1
- wellness with pool and sauna + technical room
- wine cellar
- bathroom
- hall
- boiler room
- laundry
LEVEL O
- a living room with a terrace with access to the garden
- kitchen
- dining room
- office - library
- wardrobe
- hall
- bathroom
LEVEL 1
- a bedroom with its own bathroom and terrace
- a room with a wardrobe
- bedroom
- wardrobe
- bathroom
- hall
LEVEL 2 - LOFT
- music room
- TV room
- a bedroom with a wardrobe
- Guest room
- kitchenette
- bathroom
- hall
FREE STANDING GARAGE
Finish:
Elevation, in reference to pre-war techniques, finished with spray plaster. Plinth of the building insulated and finished with mineral plaster. Double-insulated roof covered with ceramic tiles with gutter of zinc titanium. External stairs, window sills and window frames made of sandstone. New maranti wood windows, with a traditional fixed post. Paths and driveway made of granite blocks on the foundation.
Interior for own arrangement (ie finishing of walls, floors, fittings - high development level). Cement-lime plasters, cement floors. Window sills made of white marble, gray granite and travertine. Vaillant condensing furnace, boiler room with 300l usable water storage. Prepared all installations (heating, underfloor heating, electric with solar collectors, lighting control programmer and installation of power generator, audio and video [loft], audio and monitoring [wellness area], telephone, computer, intercom, alarm, garden irrigation, central vacuuming, outdoor lighting. Gates with electric drives.
Location:
Zalesie - a beautiful historic estate located in the north-western part of the former Śródmieście district. Surrounded by greenery, parks, filled with old trees and architecture from the turn of the 19th and 20th centuries The Szczytnicki Park stretching nearby is an ideal place for sports. Strolling through it, we come to Centennial Hall. Nearby there are tennis courts, a swimming pool, recreational complex Morskie Oko. There are also kindergarten, primary school, junior high school and recognized as the best in Poland high school No. 14 near by. In the near distance service points, restaurants, post office.
I invite you to the presentation!
Kamila Wieczorek
SDP Nieruchomości
Adres email ukryty
tel. XXXXXX671
Oferta wysłana z programu IMO dla biur nieruchomości
Szczegóły oferty
Film
Lokalizacja:
Dolnośląskie, Wrocław, Śródmieście, Kanałowa ,
Zobacz także inne ogłoszenia:
Lokale komercyjne na sprzedaż Wrocław
Lokale komercyjne lokale biurowe na sprzedaż Wrocław
Lokale komercyjne Lokale biurowe na sprzedaż Wrocław, Śródmieście
Lokale komercyjne 9 pokojowe na sprzedaż Dolnośląskie, Wrocław



/photo/asset/012/310/234/88200be52a88fa03305b39be16e996b9.jpg?signature=e1e46af0b08df65d8e7602b6e0cd00a9b5c30e564bed42df8a0c5015a98209f3)
/photo/asset/012/310/234/88200be52a88fa03305b39be16e996b9.jpg?signature=9da9f3ec232e118ffbffac2ec7c2530667cdd0dd6cfbf01f97a92297a8fa344f)


